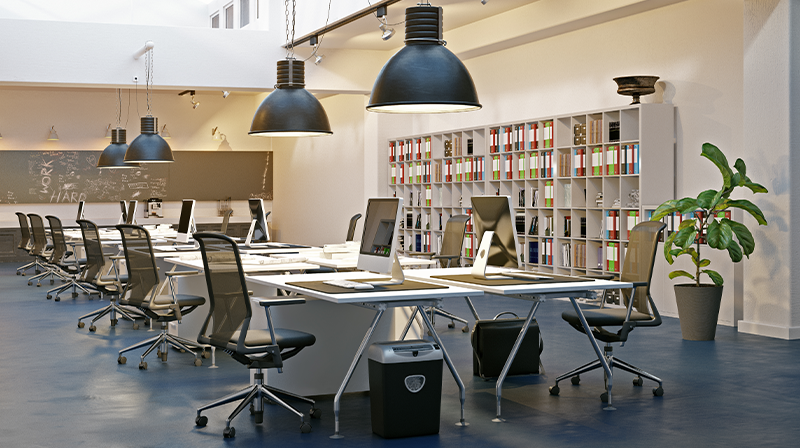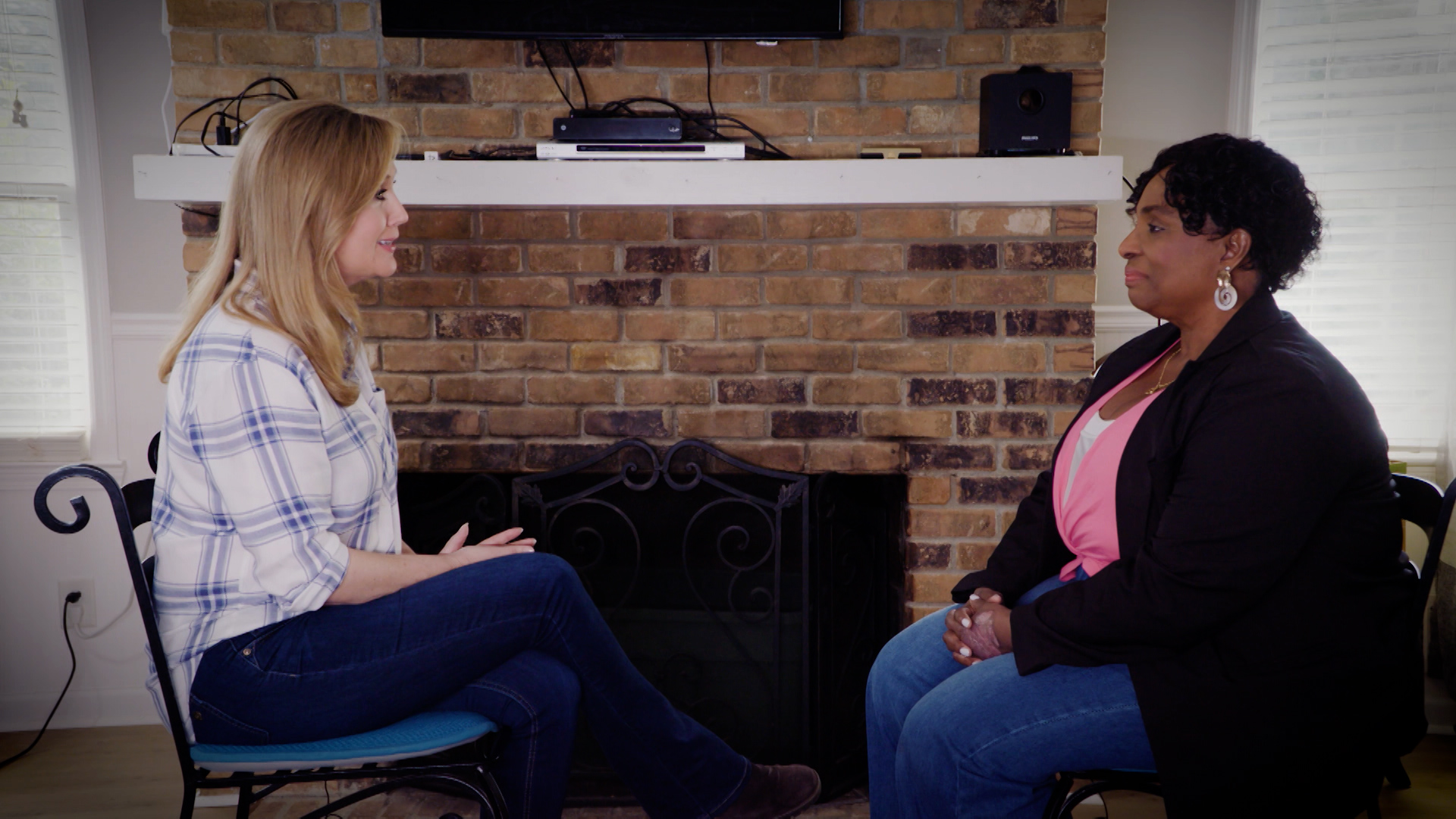Open office spaces were once the biggest craze in the business world, but their numbers have dwindled over the last couple of years. Multiple Harvard studies have come out about the work environment affecting many entrepreneurs’ decisions when creating office space. In this article we will look at the practicality of the trend and the alternatives being adopted by businesses globally today.
Open Office Trend
In 2012, Facebook unveiled its open office space spanning 10 acres of land. Inside was one big room. No separation, only transparency. Tech giants like Apple and Google had been working with the open office plan since around 2000, but Facebook was the first to enact extreme openness and make it work.
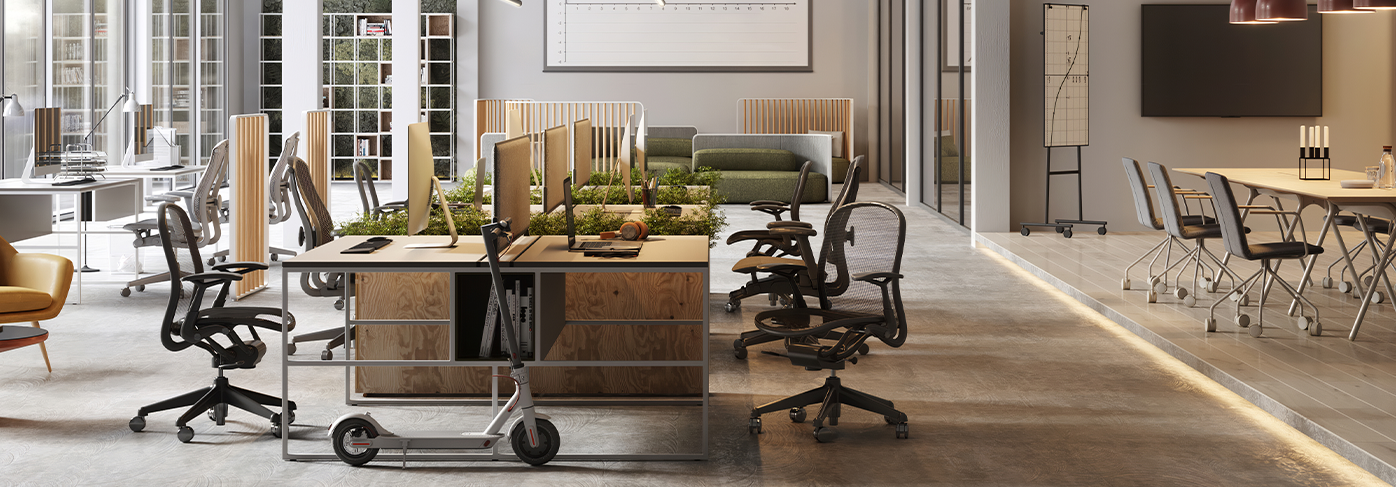
Companies who adopted this plan reported that the open space encouraged collaboration between workers and face-to-face interactions because you would be surrounded by people. Another reason more and more companies followed this trend was because of how inexpensive it was to create. Less walls meant more floor space. From there, human resources departments followed the trend. More floor space meant more people. The common thought was more people, more productivity. Though more hires increased costs, it was still not as expensive as creating new spaces for each new employee. Additionally, the open floor plan looked attractive and modern, perfect for tours and websites.


A Problem Arises
As the 2010s went on, workers became more and more displeased with the open-office space. Harvard did a study on this working environment and reported that face-to-face interaction decreased by 72% and productivity by 56%. More employees were relying on email and instant messaging systems to communicate with their peers. Some say that could have been due to the general trend of the time where people rely on technology for communication rather than interpersonal conversation. However, employees said they felt they had to keep their conversations short, regardless of the topic, for fear of being interrupted. In the open space, conversation looked like distraction and computer use looked like work. Managers measured productivity simply by looking onto the floor and seeing who looked busy. For all they knew, their employees could have been on non-work-related websites when they looked like they were answering emails or doing research.
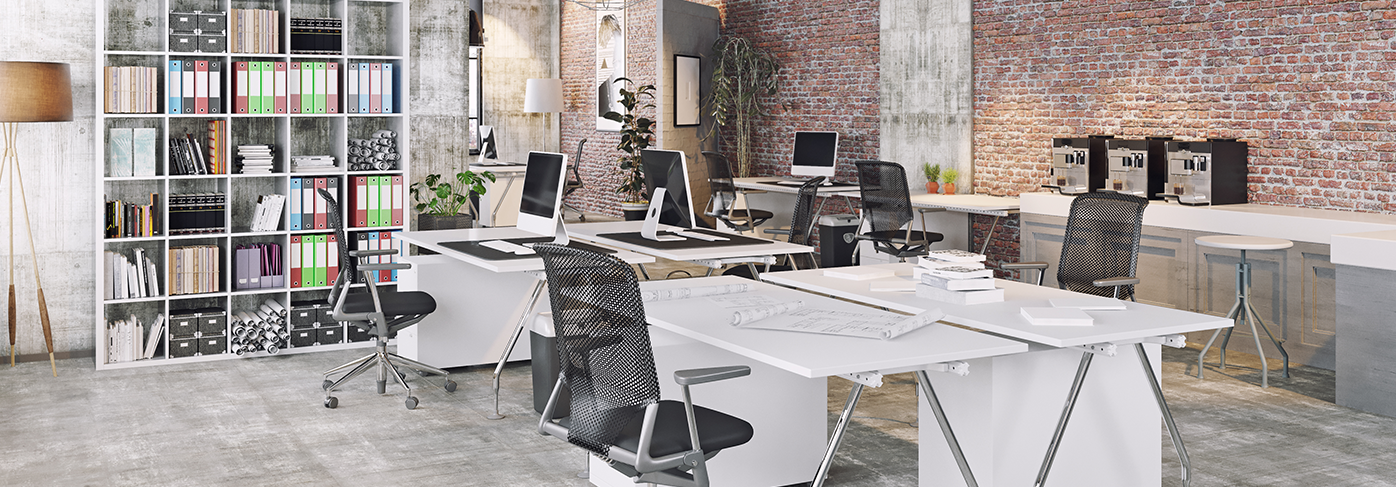
Additionally, work absences increased with the open floor spaces. The idea arose that throwing a bunch of people into one giant workspace is not healthy, physically or emotionally. Germs from sneezes or coughs are spread more easily when there are no physical boundaries. The pressure to stay busy because everyone can see what you’re doing triggers feelings of anxiety. Some people reported staying home to work because it was simply quieter there.
Reconsidering Open Office Spaces
Another Harvard study said that declaring open office spaces as either good or bad was an oversimplification. Some companies hit their peak performance with open spaces, while others excel with cubicles.
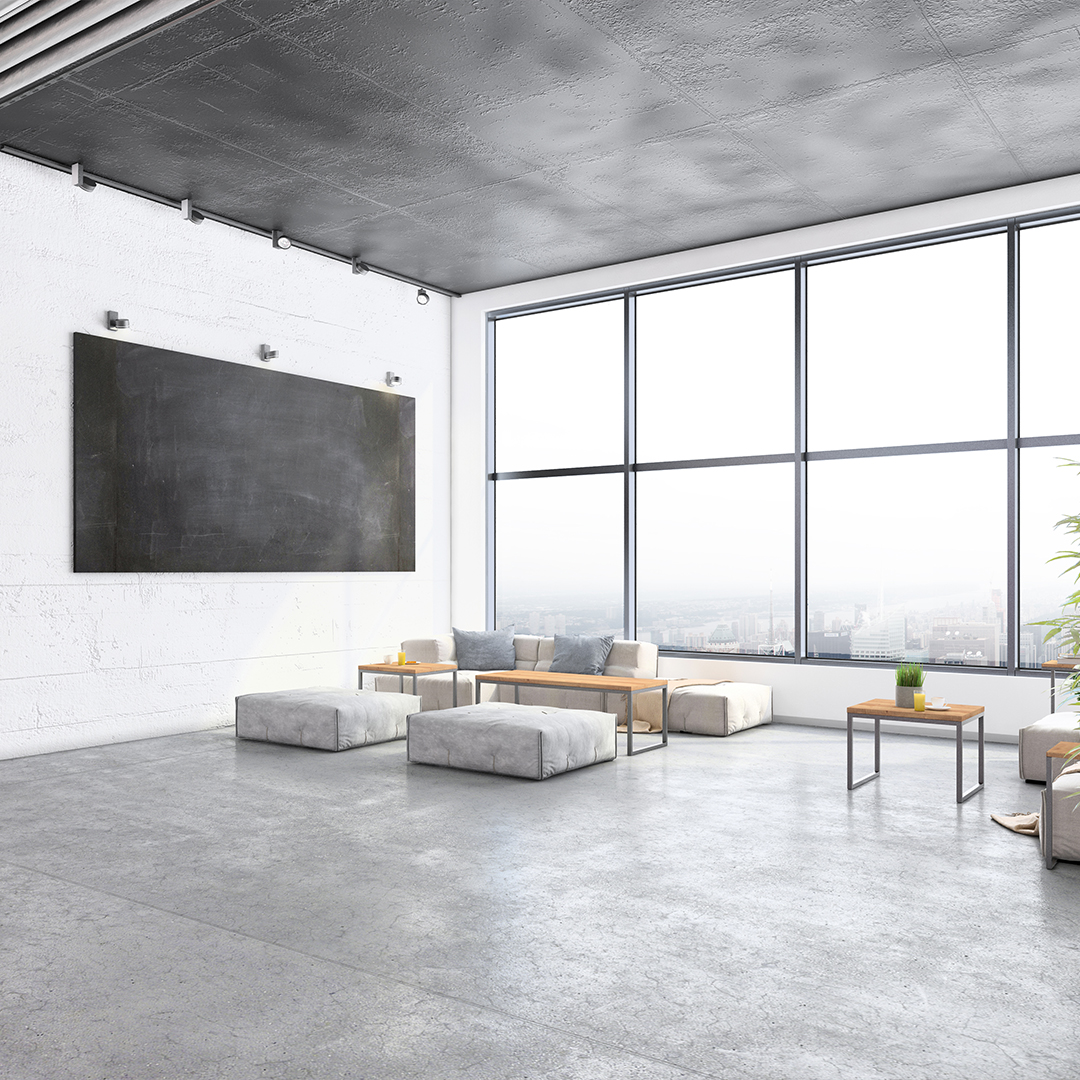

The most important thing to remember when creating an office space is that function is more important that design. If one large space really does encourage collaboration for your employees, go for it. However, be careful not to misjudge behaviors. Regardless of the level of functionality of the open space for your company, your office should still have separate areas for meetings, eating, collaboration, etc. Home base for your employees (where their desk is) can be part of a larger space if there are separate areas for people to meet like conference rooms or areas that are strictly for quiet individual work. Another alternative: Instead of having everyone from every team in every department work in one space, create separate spaces for each team. Small groups have repeatedly proven to enhance productivity and collaboration. By creating small open spaces for each team to have to themselves, team members can hold meetings and do individual work in the same space. It’s the best of both worlds.





